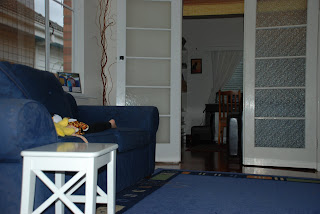Existing house layout
 We did it, we finally agreed to the house plans given to us by our designer. This has been at least a year in the making.
We did it, we finally agreed to the house plans given to us by our designer. This has been at least a year in the making.Before we even approached a designer, I drew plan after plan myself, I was a little obsessed. Some were dramatic, moving all the front of the house around to give the house a long hallway like in a double fronted cottage (the house is actually a typical 1950s layout), that then ended in an open plan layout at the back. Others I kept the house basically as is but added more family space and then bedrooms upstairs (didn't want to loose too much garden space).
But in the end it does come down to money as well and our designer after a number of iterations, came back with a great plan within our budget. The existing house is staying fairly much as is, with the existing bathroom becoming an en suite and walk in robe being added.
At the back the laundry is being knocked out and so is the back wall on the kitchen side (to save money, the kitchen is staying as is for now, with the exception of knocking a hole in the wall above the sink) to give us more living space (will be our new family room), two more bedrooms, new laundry and family bathroom. We will also build a new deck, including an alfresco area on the dining side of the house. So with this we will loose a bit of garden but in this current climate, with little water maybe not a bad thing.
Current family room (dining on plan), looking back into lounge (which we also use as a study)
