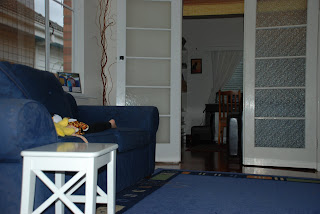I have just said goodbye to our designer, Robert, who today brought along with him a draftsperson and construction manager. Things are really happening! They were here to check measurements, levels, take photos and have a look around. Next steps will be for the technical drawings to be done and apparently an engineer will be over in the next week to do soil testing.
This has been so long in the planning for us, living in the house for over six years, with the last two with two small children and everything that goes with them. The good thing about this is we really know what we want and what we need. We have also had the opportunity to watch and learn from friends renovations.
If you can, I would highly recommend living in a house for a least a year, seeing what it is like in every season before doing major work.
Just an aside - it was fun watching my almost two year old and four year old following the site manager outside and watch what he was doing. We plan on living in the house while the build is going on and I am sure the kids will want to follow builders around and be involved - should be interesting to say the least!
Showing posts with label house designer. Show all posts
Showing posts with label house designer. Show all posts
Friday, May 21, 2010
Monday, May 10, 2010
First step - house plans and so it begins
Existing house layout
 We did it, we finally agreed to the house plans given to us by our designer. This has been at least a year in the making.
We did it, we finally agreed to the house plans given to us by our designer. This has been at least a year in the making.Before we even approached a designer, I drew plan after plan myself, I was a little obsessed. Some were dramatic, moving all the front of the house around to give the house a long hallway like in a double fronted cottage (the house is actually a typical 1950s layout), that then ended in an open plan layout at the back. Others I kept the house basically as is but added more family space and then bedrooms upstairs (didn't want to loose too much garden space).
But in the end it does come down to money as well and our designer after a number of iterations, came back with a great plan within our budget. The existing house is staying fairly much as is, with the existing bathroom becoming an en suite and walk in robe being added.
At the back the laundry is being knocked out and so is the back wall on the kitchen side (to save money, the kitchen is staying as is for now, with the exception of knocking a hole in the wall above the sink) to give us more living space (will be our new family room), two more bedrooms, new laundry and family bathroom. We will also build a new deck, including an alfresco area on the dining side of the house. So with this we will loose a bit of garden but in this current climate, with little water maybe not a bad thing.
Current family room (dining on plan), looking back into lounge (which we also use as a study)

Subscribe to:
Posts (Atom)