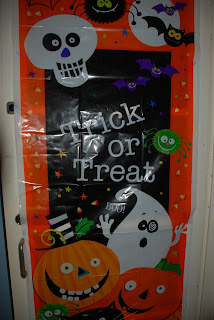 Now considering it is November, it is still considered Spring in Australia, but I really think the sorting or cleaning I did yesterday could more be called Christmas cleaning.
Now considering it is November, it is still considered Spring in Australia, but I really think the sorting or cleaning I did yesterday could more be called Christmas cleaning.I started sorting through the kids toys, trying to decide what could be put in the shed and what to give to the Salvos. With Christmas being six and a half weeks away and my daughters 6th birthday being six weeks off, I have started to think about all the new toys that will suddenly descend on the house. This is not helped my my kids being the only two grandchildren on either side.
So yesterday I found myself busy sorting and thinking hard about storage, do I need another visit to IKEA? I think I might!
So what do you think, belated Spring cleaning or honest Christmas sorting and do you do this?



















































