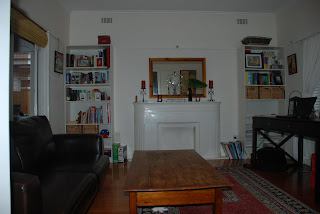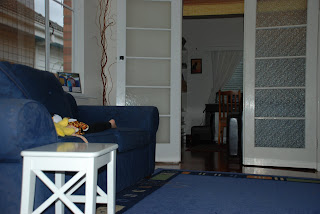 Toys and stuff that goes with children are everywhere in my house. As my husband says the soft toys are like gremlins, they just seem to multiply over night. We need more storage and joke that we are doing our house extension just so we can fit everything.
Toys and stuff that goes with children are everywhere in my house. As my husband says the soft toys are like gremlins, they just seem to multiply over night. We need more storage and joke that we are doing our house extension just so we can fit everything.
The problem with me is I am one of these people that hates clutter, I like things to be tidy and am passionate (or as some might say obsessed) about interior design and rooms being 'just so'. I have to admit I actually get a little stressed if things are a mess and look disorganised. Now I am not a minimalist, I love a house to have warmth and character and express the family’s personality, just in an organised way, so wanted storage options that also add to the style of the room. The other thing I am concerned about is the environment and so always feel a bit funny about the amount of plastic toys the kids get given.
After my first I managed to keep things tidy organised and clean, with just one we could store most of the toys in her bedroom which we can't do now with the two in the one bedroom (we have a two bedroom house).
So being the neat freak I am have had to work out ways to deal with the toy explosion, both design / storage ideas and with my environmental hat on looking at the reduce, reuse, recycle concept.
Reduce - could say well stop buying so many as lets face it most kids play with it for about two minutes then loose interest, problem is we are not the ones buying them. My kids are the only Grandchildren on both sides of the family and their grandparents love to give them things especially as they live interstate from us so don't see them that often. We are trying to put limits on gifts and get them to buy books or things to make rather then more plastic. The great thing about books too is they have no extra packaging to get rid of.
Reuse - we have joined a toy library, so every three weeks they have different toys to keep them amused. We also often select games or puzzles which take up less space. Have also started the de-clutter of passing toys on that they have grown out of to either friends or charities.
Recycle - not an option for most toys unless you look at it in terms of giving to others as above.
Storage with a design element - as for the rest; storage, storage, storage - that fits in with the style of my rooms and is not an eyesore.
One of the best things I have discovered is small cane baskets from IKEA, they fit well into a standard bookshelf (and one thing I love is having bookshelves around the house, they can add a lot to a room if kept ordered, almost like a feature wall of beautiful things and colour) and in them I can store small things like cars, Little People, train set stuff, tea set. I have also bought larger boxes with beautiful designs (IKEA) and cane baskets that also act as side tables (from Queen Victoria Markets).






